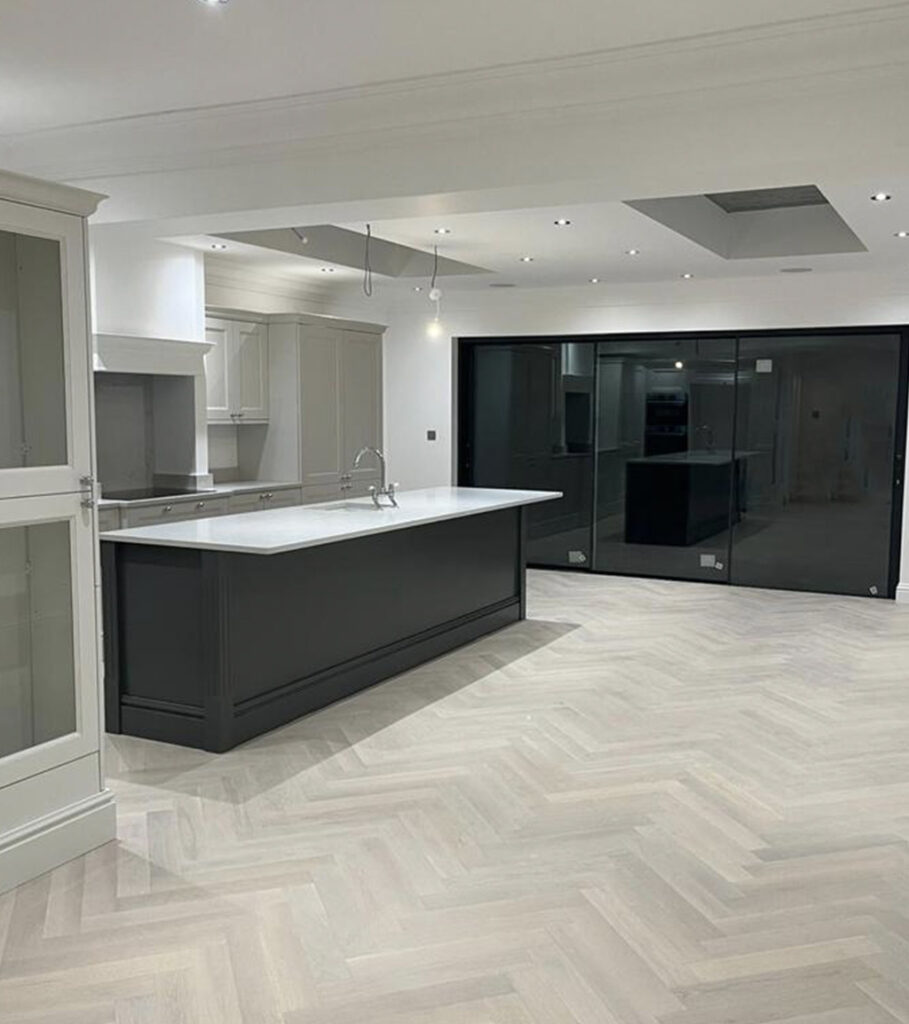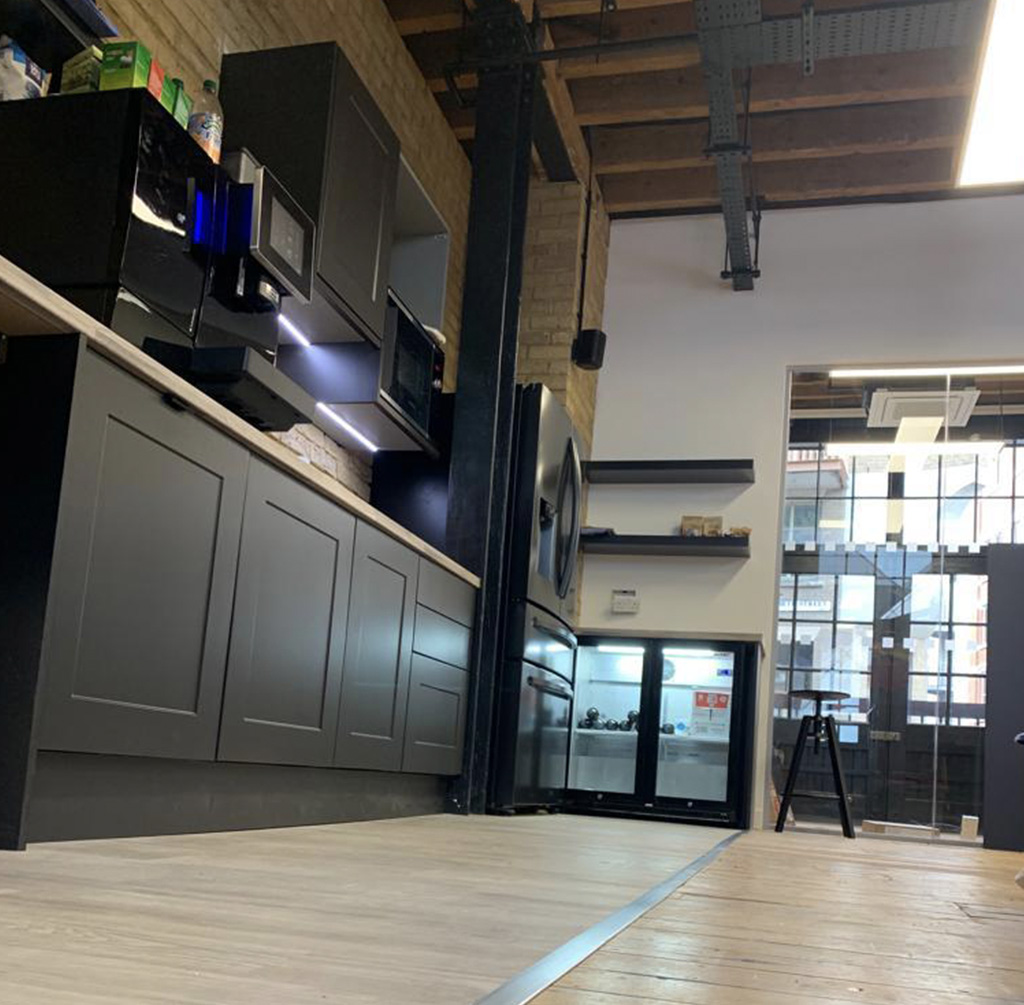Design & Build
We will meet you to listen to what you want, understand your lifestyle, the way you want to live and have a realistic discussion about project costs for your house extension.
After taking your initial brief and understanding your needs we will meet you to discuss our architectural designs and repeat the process if necessary until you are completely happy with the design solution for your house extension or new home.
Sign off the agreed design and project costs and produce drawings and specifications to be prepared and submitted for both Planning, then Building Regulations approval. At this stage we will agree a fee with you to cover the design costs, payable directly before applications are submitted.
Following receipt of planning and building regulations approval, fix all costs and agree a program of works with you. It’s important that we have early agreement on items such as windows, kitchens and bathrooms and we will assist you through this fun process. During the works we will keep disruption to a minimum but also be realistic about the impact of remodelling of your home particularly during key stages of work. We will keep you fully updated throughout the build. Payment applications are only made for completed stages of works.
We are almost there. We will invite you to inspect your home on completion of the works to ensure that we have delivered on our promises of a high quality finish. We are always just a phone call or email away to answer any questions you have after we have left site and to receive repeat work at some point in the future.


